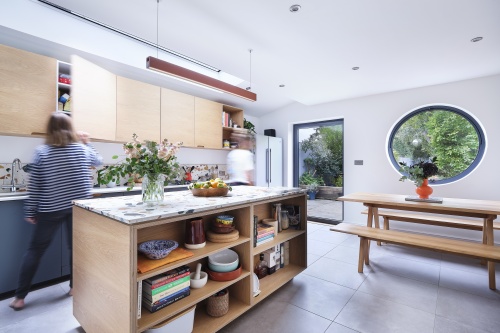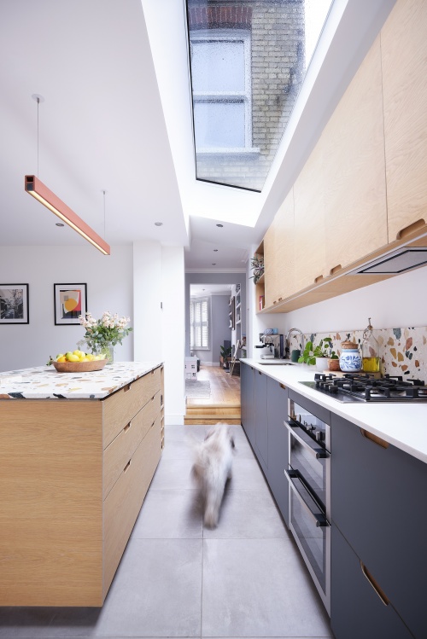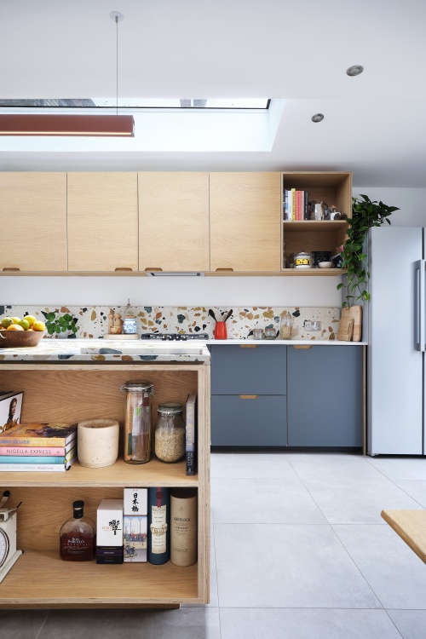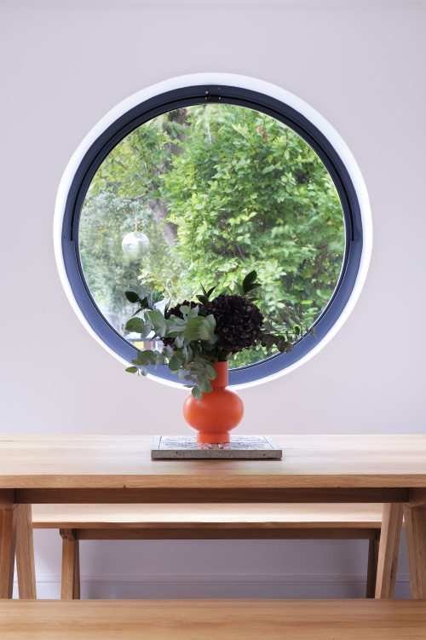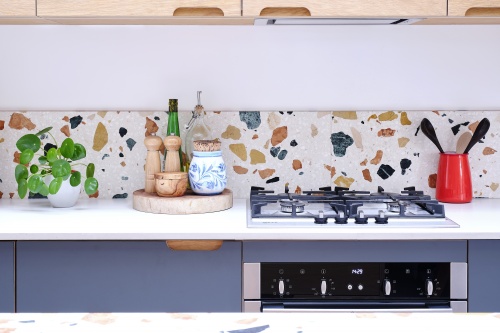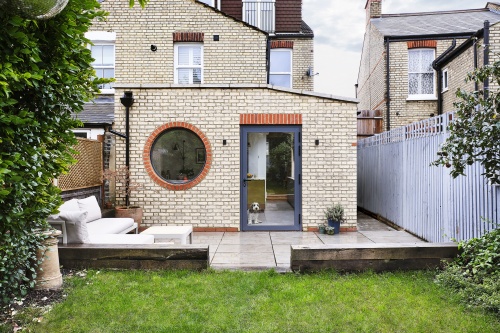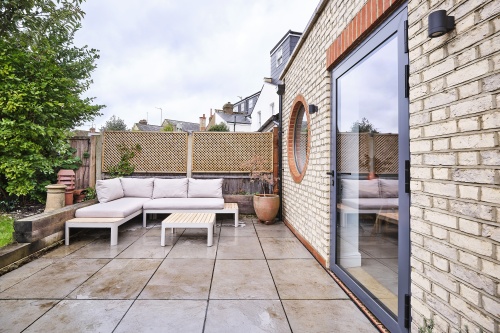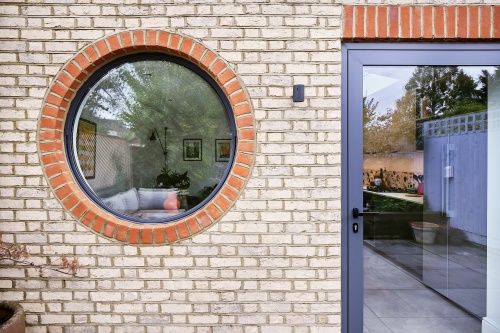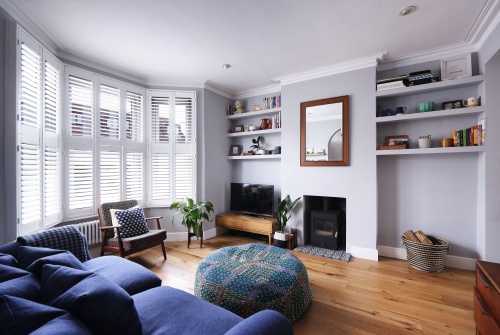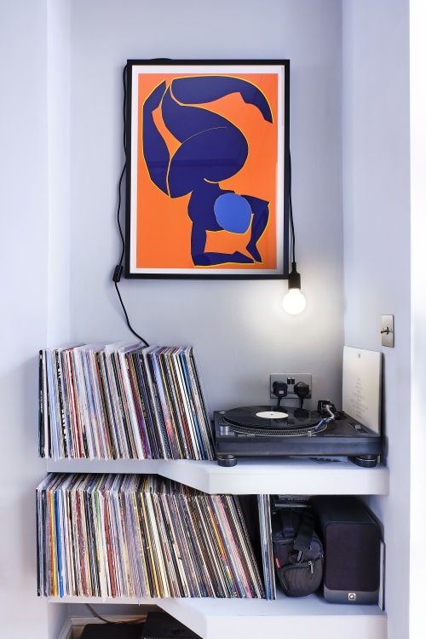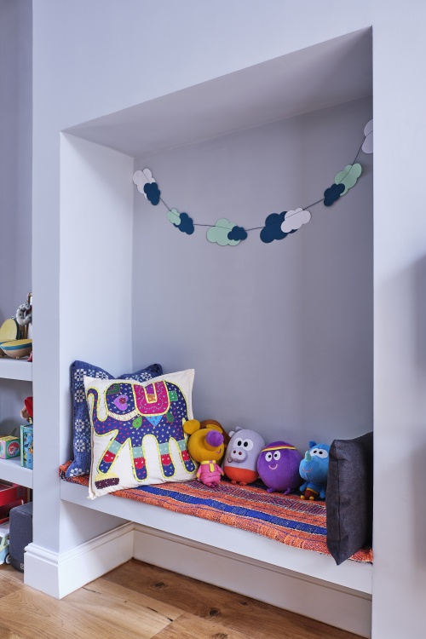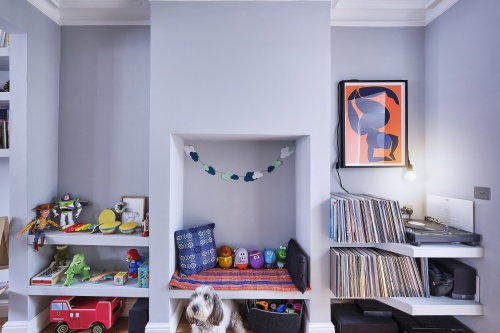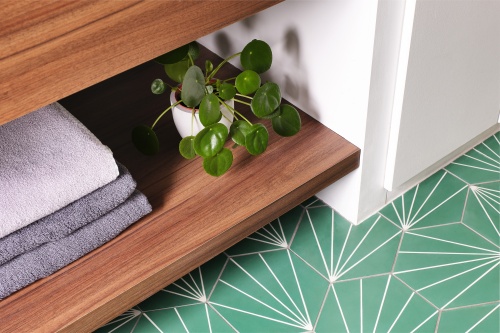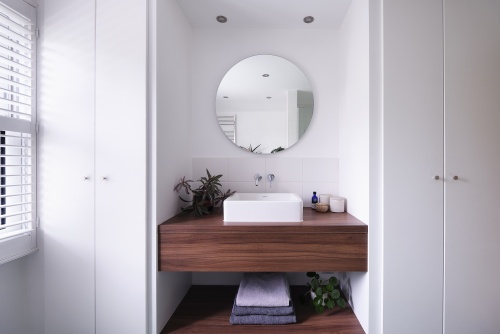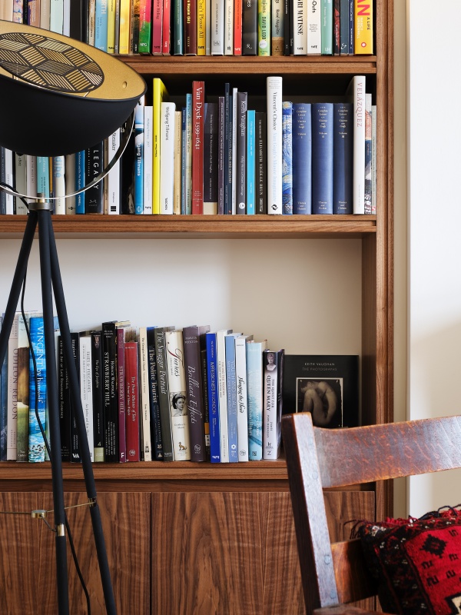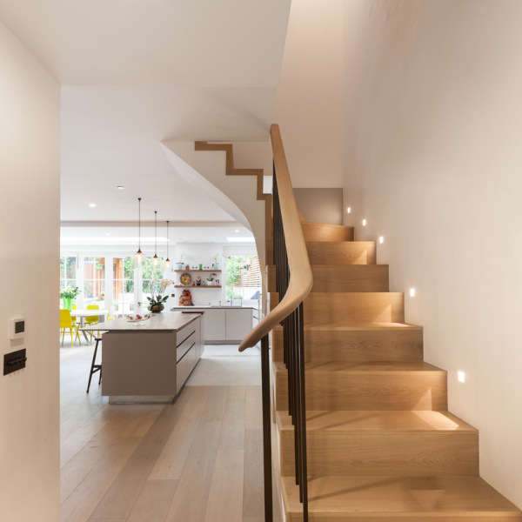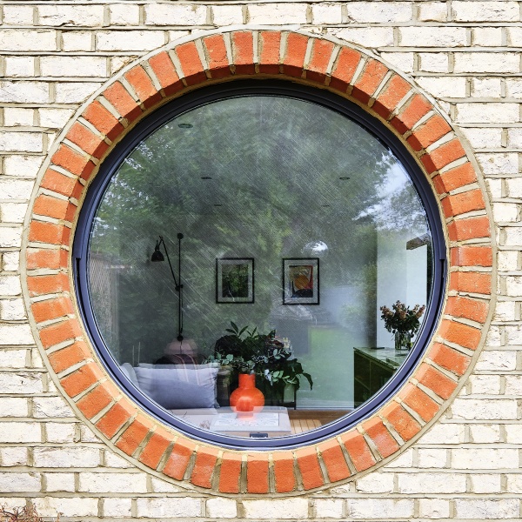
What's behind the round window?
A family home with an aversion to bi-fold architecture. This refurbishment wanted to frame the garden in a playful way whilst providing the family with modern living spaces.
This project had the brief of "We want something fun!"... "With lot's of colour!"... "and no bi-fold doors!"...
The family had lived in their home as a couple and had recently started a family. They wanted a layout that would allow them the flexibility of being able to cook, dine and socialise, whilst always having one eye on their kids.
The ground and first floors were remodelled and extended to provide a family living room, a snug with lot's of storage and an open plan kitchen / diner linked to the extensive garden.
The project had a modest budget and we really had to push and experiment with structure, layout and materials to get it to stretch and fulfil the brief.
- Photography–Chun Yue Chiu
- Type–Residential
- Date–2020
