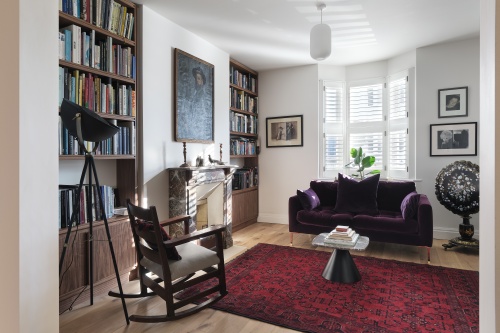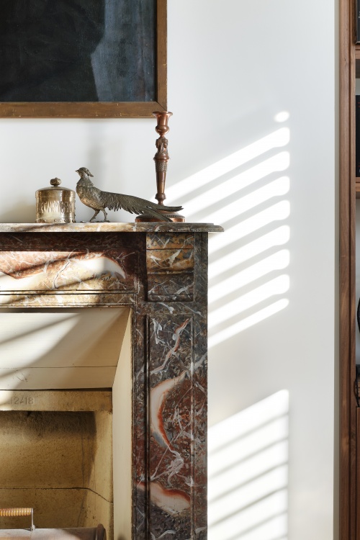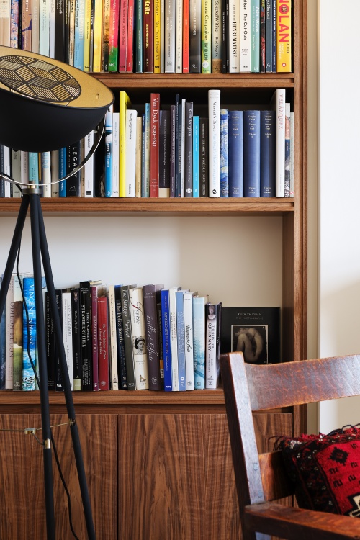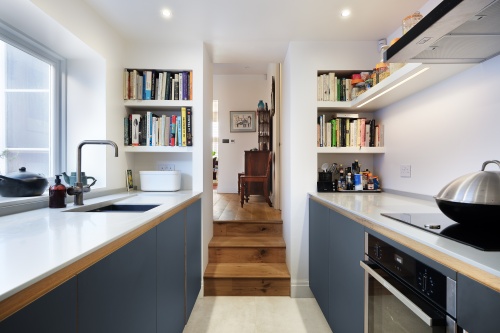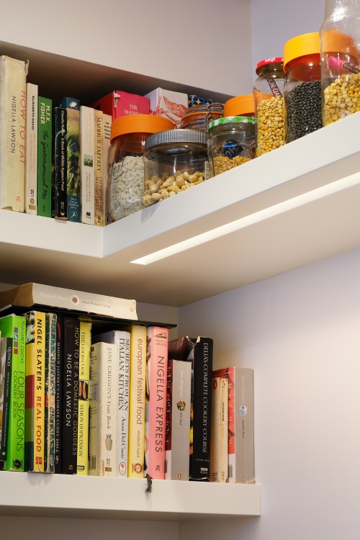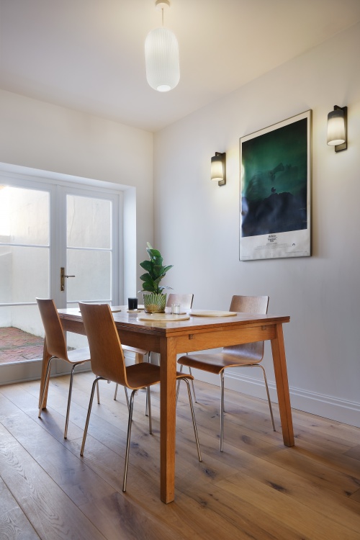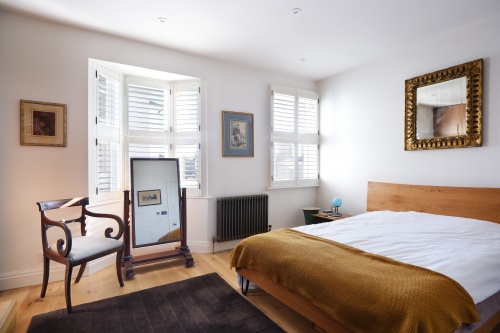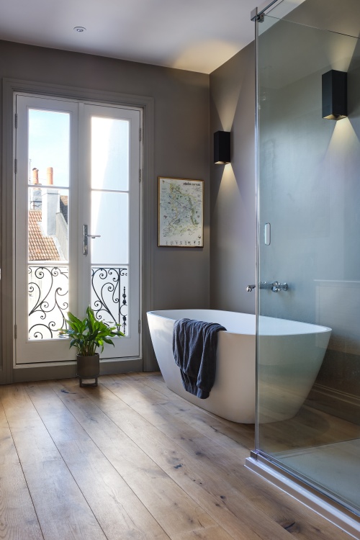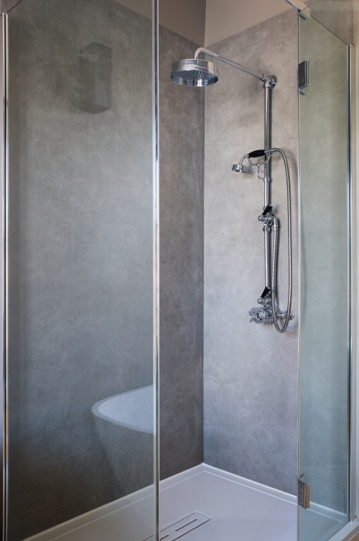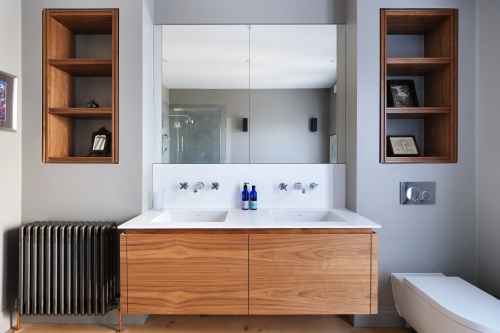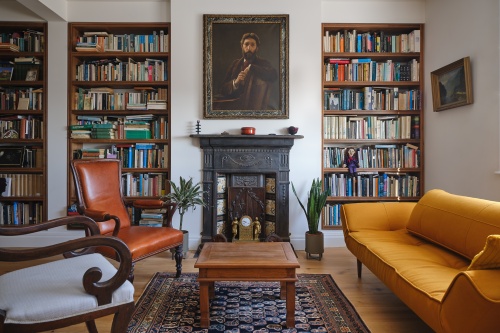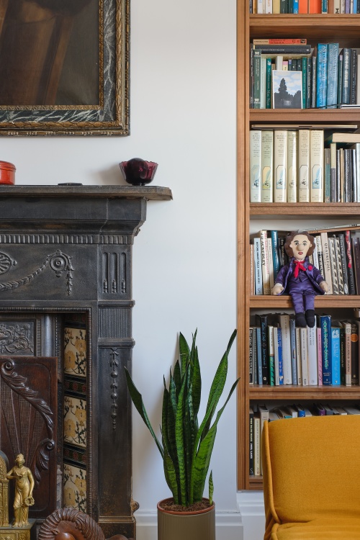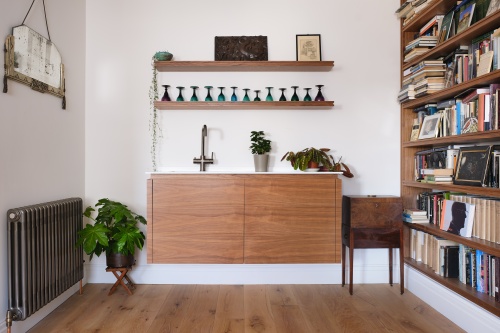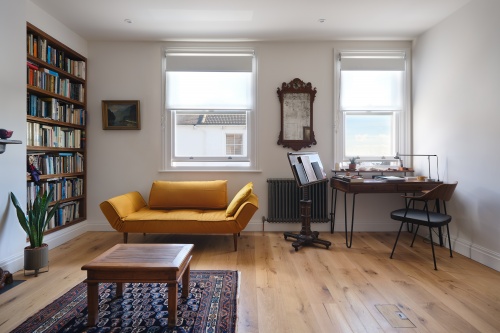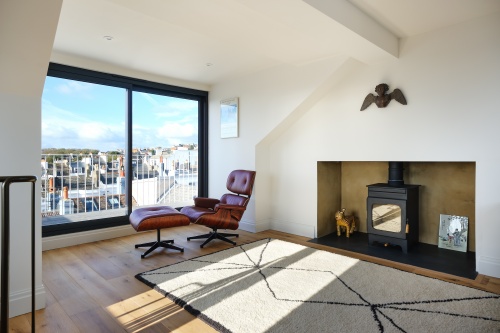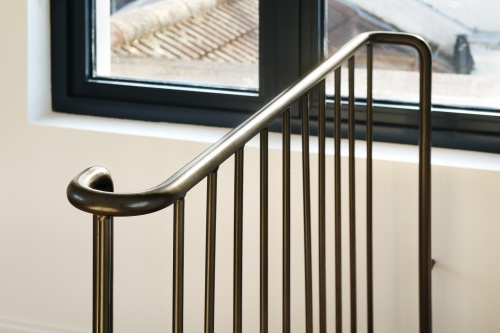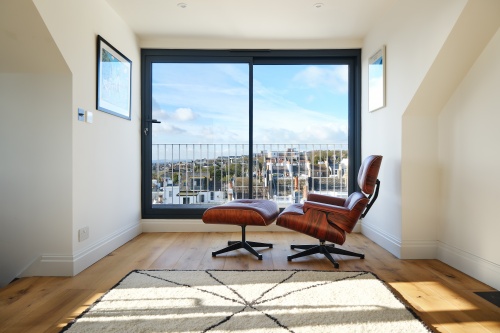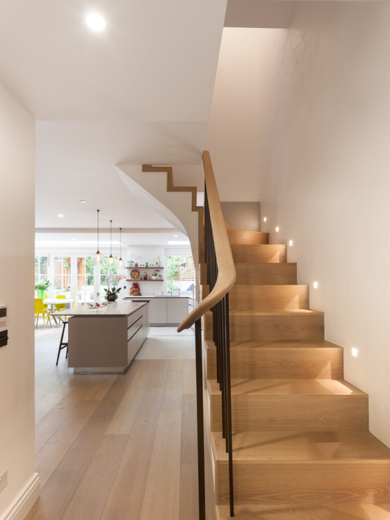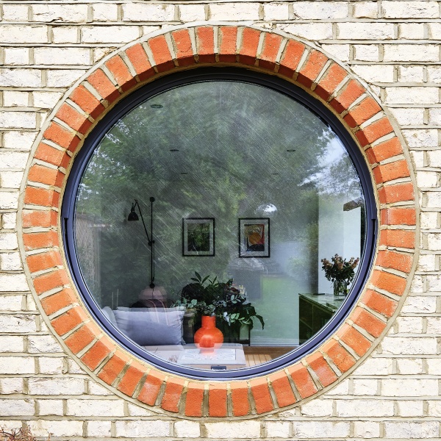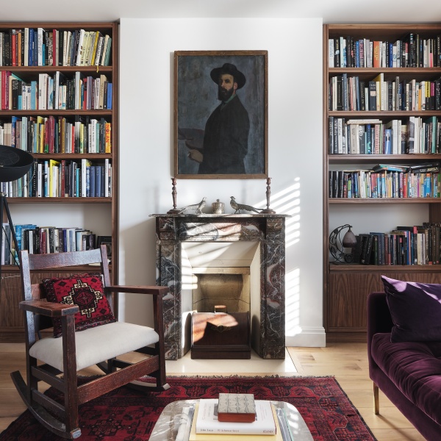
Reading, writing & relaxation.
This house was formerly two flats, which had been lived in as a single dwelling. The project involved a full remodelling of the house's layout and its circulation so it could work as a cohesive home.
Our client, who is an academic and a writer, needed a flexible arrangement of spaces that would allow him to entertain, read, relax and write. Every room needed to help accommodate his extensive collection of books and journals.
The house had been previously occupied by our client's late partner. We wanted to draw on memories of him to include within the design, whilst creating an aesthetic which was unfussy; mixing traditional materials with contemporary detailing.
We located the living spaces at ground floor, sleeping spaces at first floor, working spaces at second floor and a private relaxing lounge at roof level. This is a slightly unconventional layout, but one which echoed its past use, whilst delivering a home tailored to our client's needs.
- Photography–Chun Yue Chiu
- Type–Residential
- Date–2020
