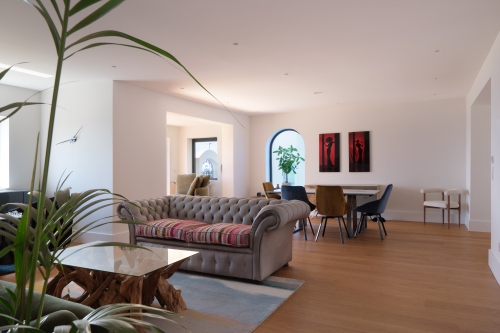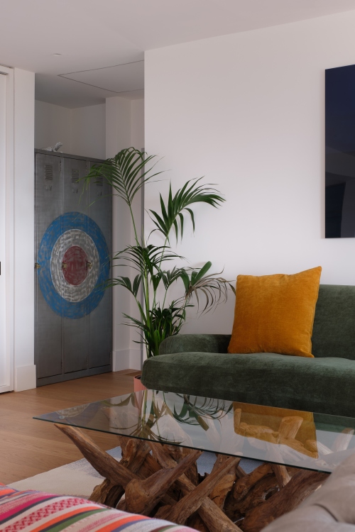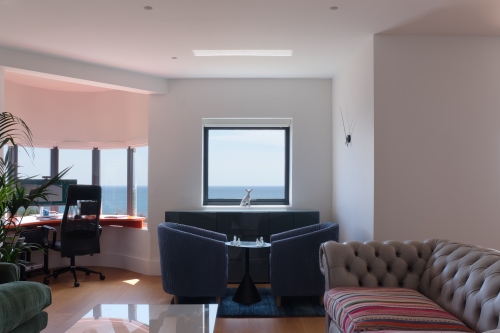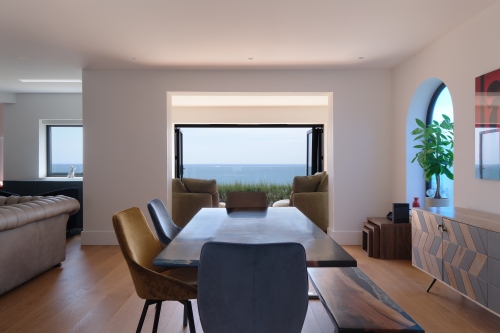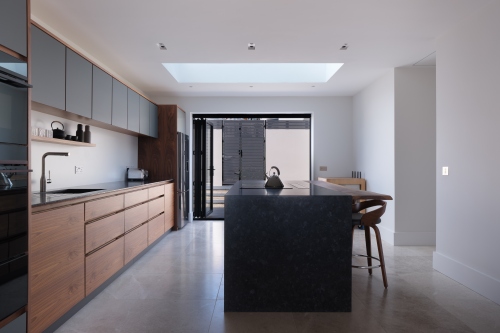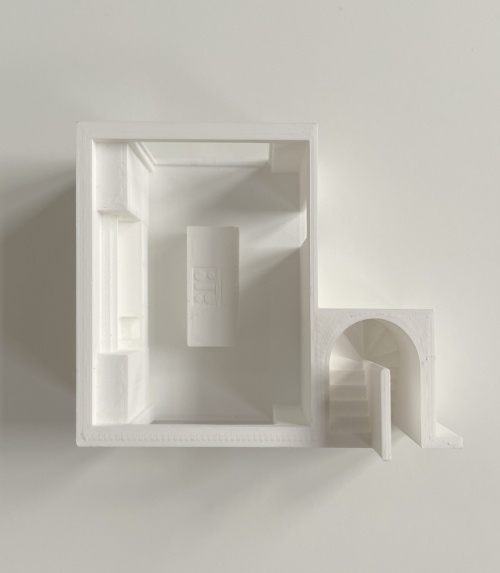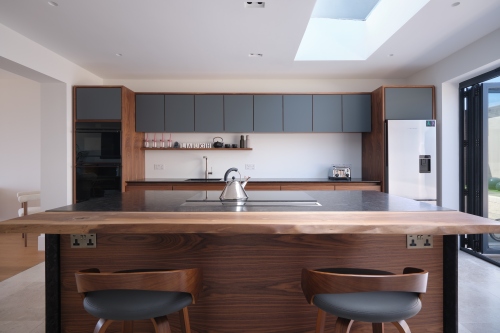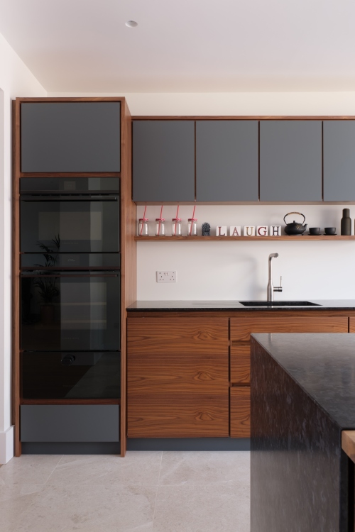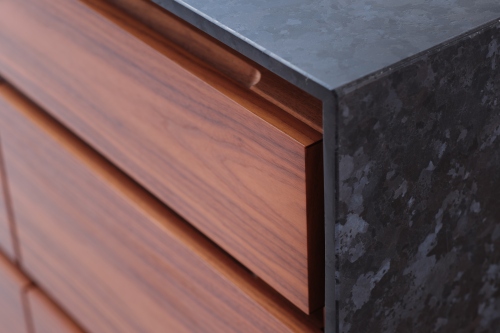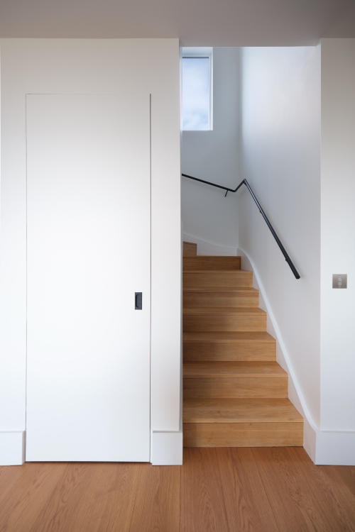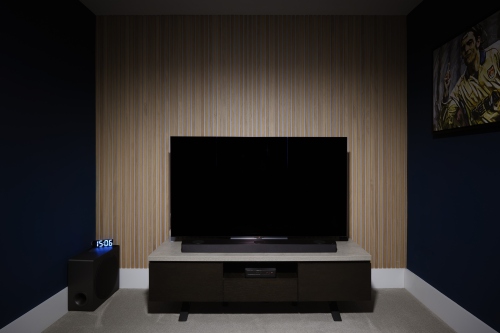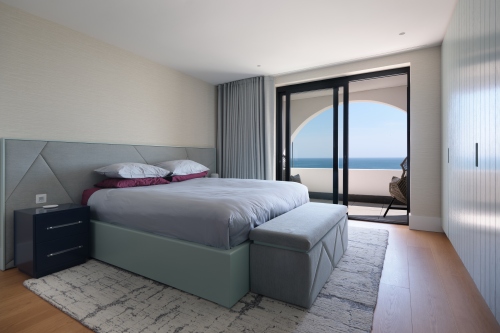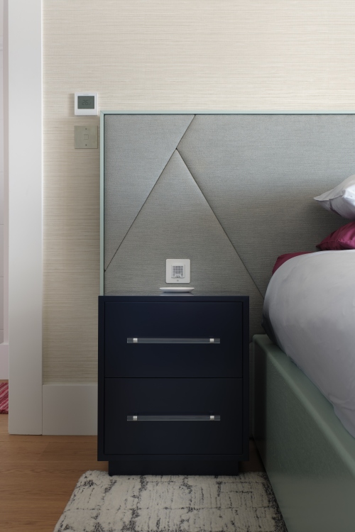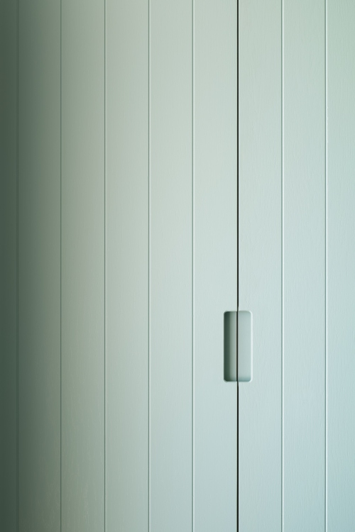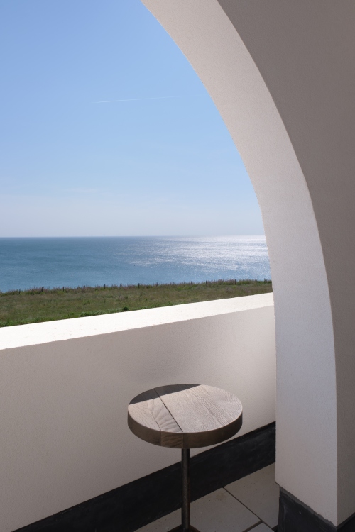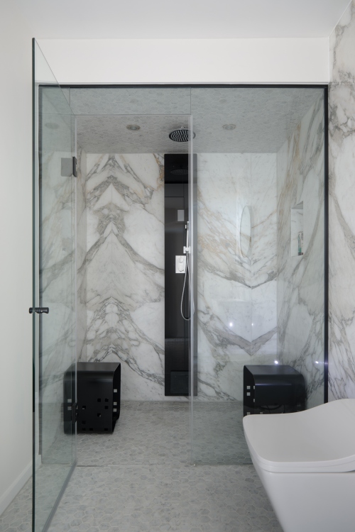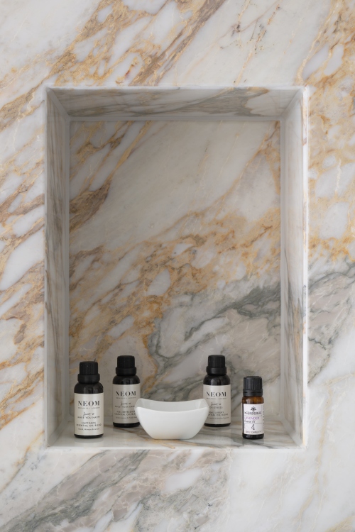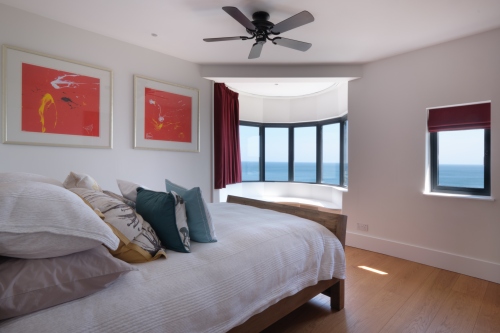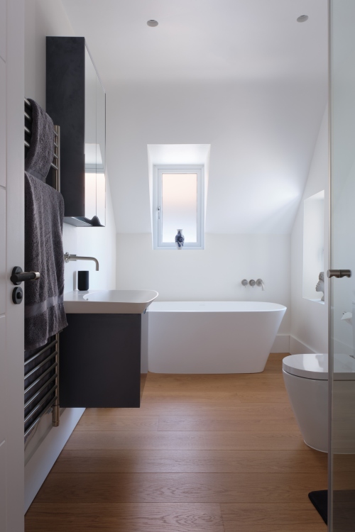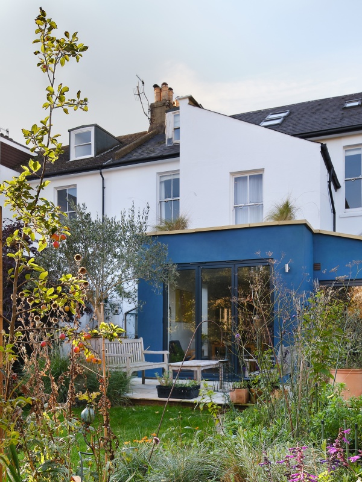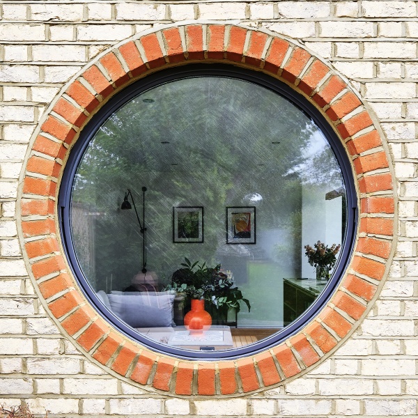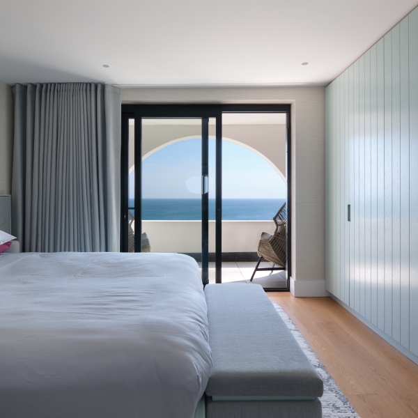
A clear horizon.
This client had been searching for a seaside property for months when this house in Saltdean came to the market. The original property was configured into small rooms which did not utilise the expansive views out to sea. Our brief was to open-up and create an open plan floor plan, which solely focused on the front panorama.
The house is accessed from the rear. Our client, who works away wanted to see the ocean as soon as he entered through the rear gate, reinforcing that he was home.
Primary spaces were arranged around the views out to sea, with secondary accommodation reorganised to the rear of the house. Bifold doors were introduced, so that in summer days the glazing can be stacked to the side allowing the sea breeze through the house.
Careful attention was spent on joinery and finishes throughout, working with local craftsmen down to the finer details of book-matching walnut veneers to the foat. designed kitchen and book-matched marble to bathrooms.
- Photography–Chun Yue Chiu
- Type–Residential
- Date–2023
