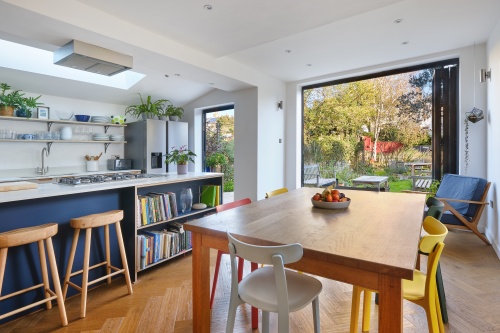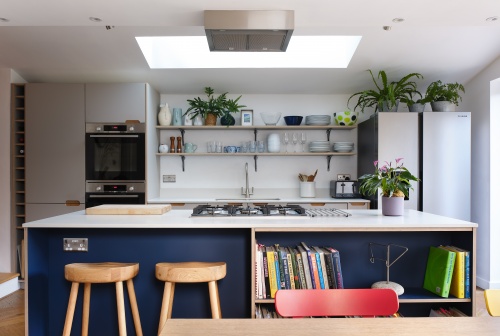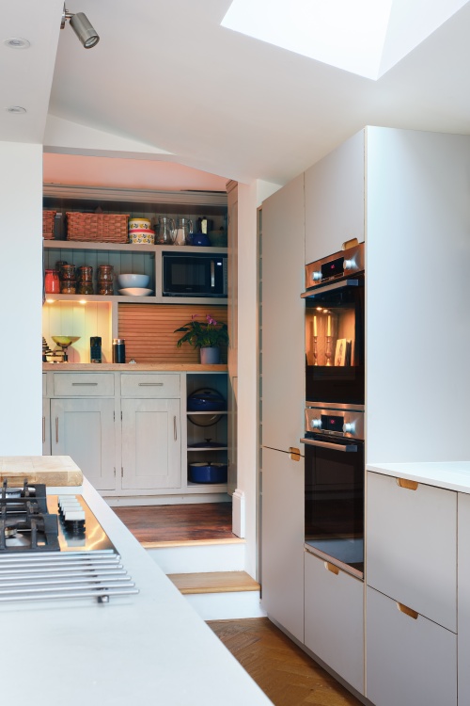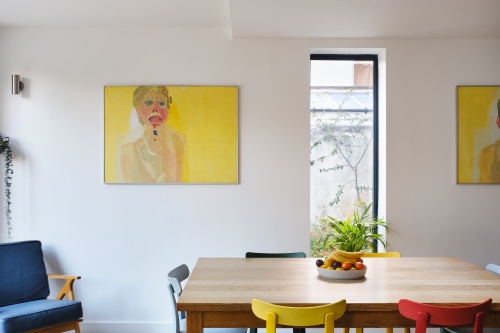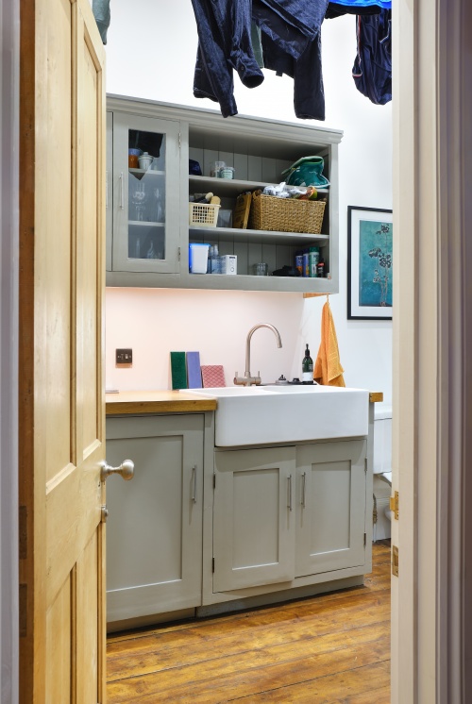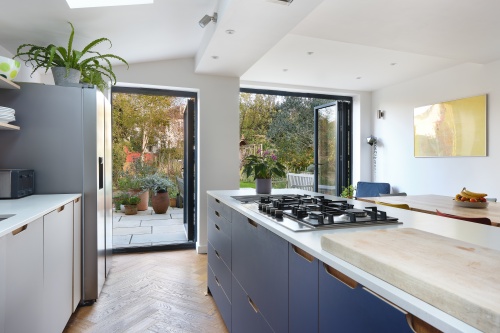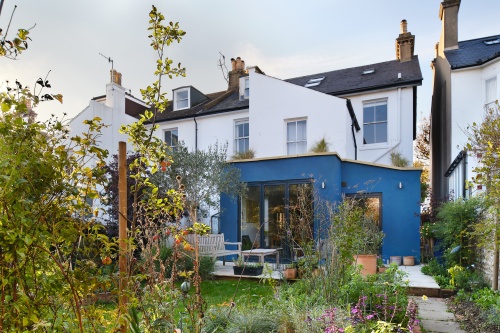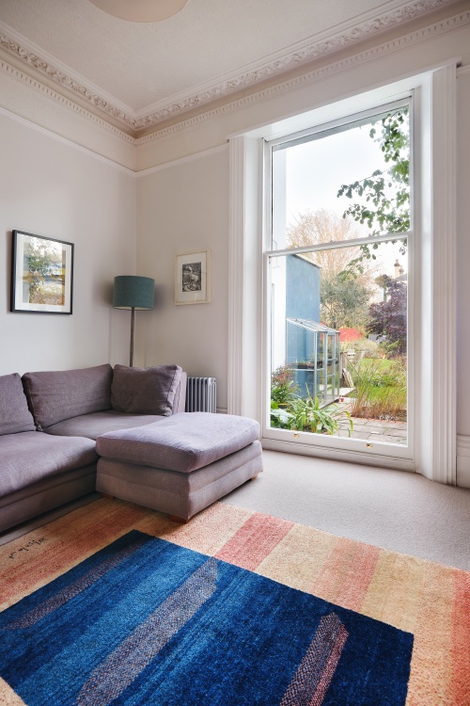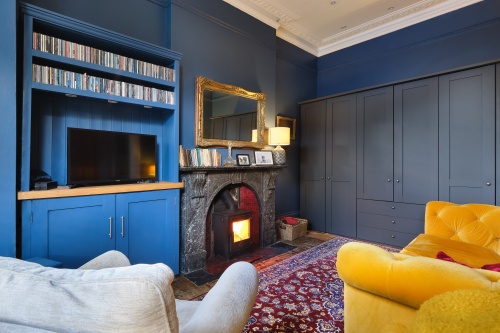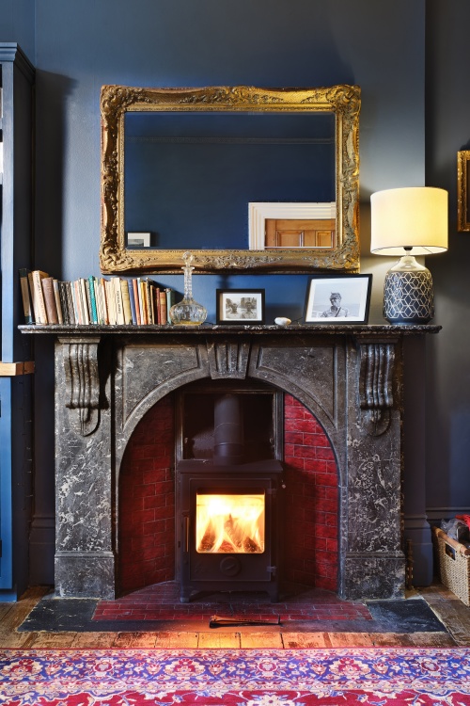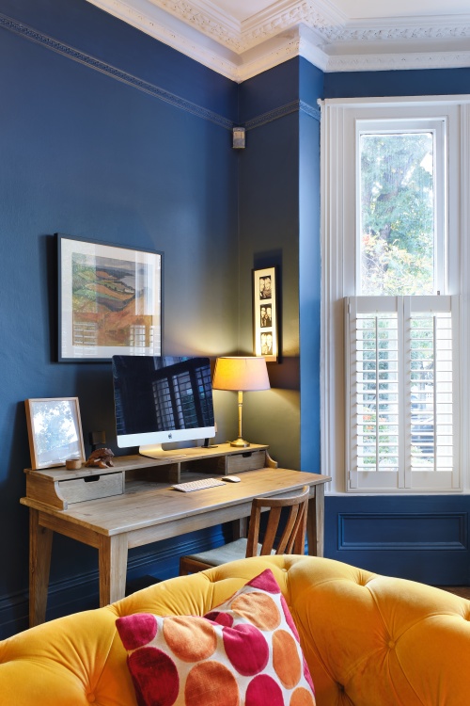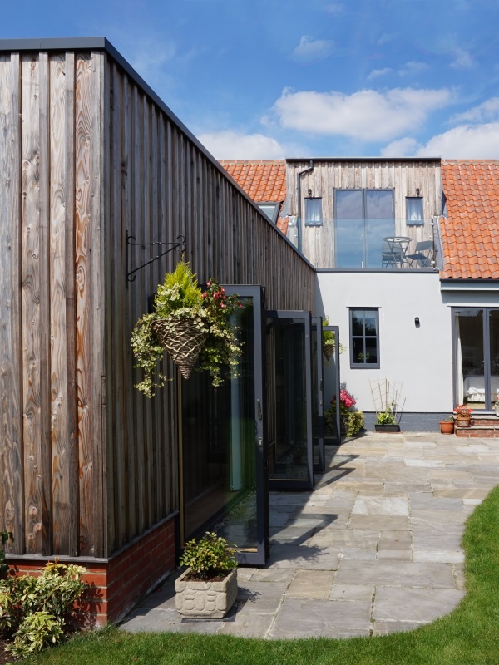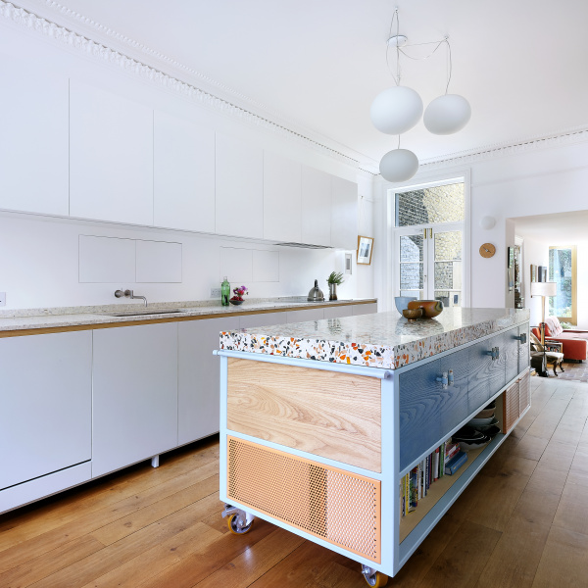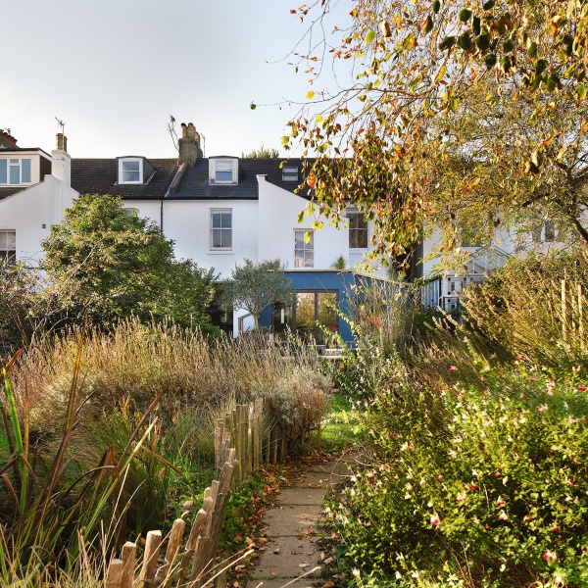
A garden kitchen.
Remodel and extend a semi-detached Victorian villa to form strong visual ties with a beautiful and mature rear garden.
The clients had lived in this fantastic house for many years, raising their family of four boys. The garden, which is the family's pride and joy, was not visible from any of the ground floor rooms.
Our brief was to try and create a visual link from the kitchen to the garden and effectively bring the garden into the home.
To achieve this we proposed to create a new stepped rear extension to accommodate a new kitchen / dining area and convert the old kitchen into a drawing room.
All of the old kitchen and dining room cabinetry was re-purposed into the utility and larder cabinetry; recycling valuable and well made joinery.
- Photography–Chun Yue Chiu
- Type–Residential
- Date–2021
